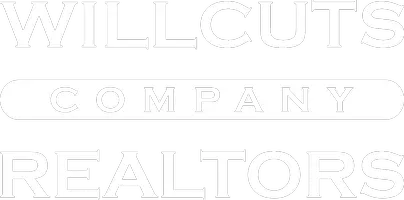3 Beds
1 Bath
1,246 SqFt
3 Beds
1 Bath
1,246 SqFt
Key Details
Property Type Single Family Home
Sub Type Residence
Listing Status Active
Purchase Type For Sale
Square Footage 1,246 sqft
Price per Sqft $328
Subdivision Gildows Addition
MLS Listing ID 828302
Bedrooms 3
Full Baths 1
Year Built 1982
Annual Tax Amount $2,622
Tax Year 2024
Lot Size 7,840 Sqft
Acres 0.18
Property Sub-Type Residence
Property Description
Location
State OR
County Marion
Area 90 Marion County
Rooms
Primary Bedroom Level 1/Main
Dining Room Area (Combination)
Kitchen 10x10
Interior
Hot Water Electric
Heating Forced Air, Heat Pump
Cooling Forced Air
Flooring Laminate
Exterior
Parking Features Attached
Garage Spaces 1.0
Fence Yes
Roof Type Composition
Garage Yes
Building
Foundation Continuous
New Construction No
Schools
Middle Schools Cascade
High Schools Cascade
Others
Acceptable Financing Cash, Conventional, Federal VA, FHA
Listing Terms Cash, Conventional, Federal VA, FHA

Willcuts Company Realtors is a team of expert realtors dedicated to giving exceptional service to all of our clients!
Please fill out our form and someone will be in touch with you shortly.






