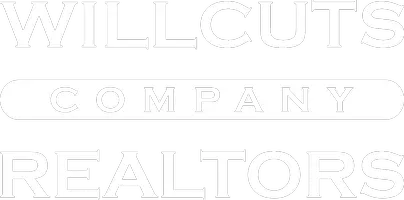4 Beds
2.1 Baths
2,037 SqFt
4 Beds
2.1 Baths
2,037 SqFt
OPEN HOUSE
Sat May 03, 1:00pm - 3:00pm
Sun May 04, 12:00pm - 2:00pm
Key Details
Property Type Single Family Home
Sub Type Single Family Residence
Listing Status Active
Purchase Type For Sale
Square Footage 2,037 sqft
Price per Sqft $244
Subdivision West Minnehaha
MLS Listing ID 485285822
Style Stories2, Contemporary
Bedrooms 4
Full Baths 2
Year Built 2015
Annual Tax Amount $4,573
Tax Year 2024
Lot Size 7,405 Sqft
Property Sub-Type Single Family Residence
Property Description
Location
State WA
County Clark
Area _15
Rooms
Basement Crawl Space
Interior
Interior Features Ceiling Fan, Garage Door Opener, High Ceilings, Luxury Vinyl Plank, Tile Floor, Vaulted Ceiling
Heating Forced Air
Cooling Central Air
Fireplaces Number 1
Fireplaces Type Gas
Appliance Dishwasher, Disposal, Free Standing Gas Range, Free Standing Refrigerator, Gas Appliances, Granite, Island, Microwave, Pantry
Exterior
Exterior Feature Fenced, Patio
Parking Features Attached
Garage Spaces 1.0
Roof Type Composition
Garage Yes
Building
Lot Description Corner Lot, Cul_de_sac, Private
Story 2
Sewer Public Sewer
Water Public Water
Level or Stories 2
Schools
Elementary Schools Minnehaha
Middle Schools Jason Lee
High Schools Hudsons Bay
Others
Senior Community No
Acceptable Financing Cash, Conventional, FHA, VALoan
Listing Terms Cash, Conventional, FHA, VALoan

Willcuts Company Realtors is a team of expert realtors dedicated to giving exceptional service to all of our clients!
Please fill out our form and someone will be in touch with you shortly.






