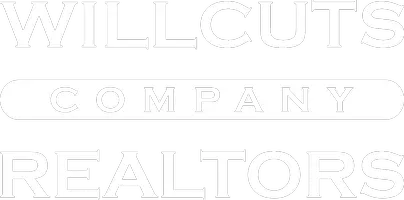3 Beds
2 Baths
2,183 SqFt
3 Beds
2 Baths
2,183 SqFt
OPEN HOUSE
Sat May 03, 12:00pm - 2:00pm
Key Details
Property Type Single Family Home
Sub Type Single Family Residence
Listing Status Active
Purchase Type For Sale
Square Footage 2,183 sqft
Price per Sqft $355
MLS Listing ID 537988421
Style Stories1, Craftsman
Bedrooms 3
Full Baths 2
Year Built 2013
Annual Tax Amount $8,204
Tax Year 2024
Property Sub-Type Single Family Residence
Property Description
Location
State OR
County Clackamas
Area _146
Rooms
Basement Crawl Space
Interior
Interior Features Central Vacuum, Granite, Hardwood Floors, Laundry, Soaking Tub, Solar Tube, Sound System
Heating Forced Air95 Plus
Cooling Central Air
Fireplaces Type Gas
Appliance Dishwasher, Disposal, Free Standing Gas Range, Granite, Island, Microwave, Stainless Steel Appliance
Exterior
Exterior Feature Covered Patio, Security Lights, Sprinkler, Tool Shed, Yard
Parking Features Attached, Oversized
Garage Spaces 5.0
Roof Type Composition
Garage Yes
Building
Lot Description Cul_de_sac, Level
Story 1
Foundation Concrete Perimeter
Sewer Public Sewer
Water Public Water
Level or Stories 1
Schools
Elementary Schools Eccles
Middle Schools Baker Prairie
High Schools Canby
Others
Senior Community No
Acceptable Financing Cash, Conventional
Listing Terms Cash, Conventional

Willcuts Company Realtors is a team of expert realtors dedicated to giving exceptional service to all of our clients!
Please fill out our form and someone will be in touch with you shortly.






