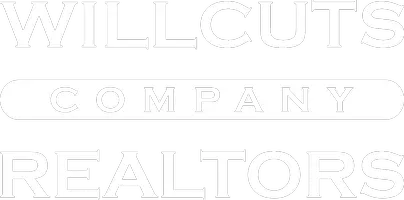3 Beds
2 Baths
2,136 SqFt
3 Beds
2 Baths
2,136 SqFt
OPEN HOUSE
Sat May 10, 2:00pm - 4:00pm
Key Details
Property Type Single Family Home
Sub Type Single Family Residence
Listing Status Active
Purchase Type For Sale
Square Footage 2,136 sqft
Price per Sqft $327
Subdivision Pleasant Valley
MLS Listing ID 617380411
Style Farmhouse
Bedrooms 3
Full Baths 2
Year Built 1953
Annual Tax Amount $5,785
Tax Year 2024
Lot Size 2.120 Acres
Property Sub-Type Single Family Residence
Property Description
Location
State OR
County Multnomah
Area _143
Zoning RF
Interior
Interior Features Washer Dryer
Heating Baseboard, Wall Heater, Wood Stove
Cooling Wall Unit
Fireplaces Number 1
Fireplaces Type Propane
Appliance Free Standing Range, Free Standing Refrigerator
Exterior
Exterior Feature Covered Deck, Garden, Poultry Coop, Raised Beds, R V Parking, R V Boat Storage, Sauna, Workshop, Yard
Parking Features Detached
Garage Spaces 2.0
View Territorial, Trees Woods, Valley
Roof Type Composition
Garage Yes
Building
Lot Description Level, Sloped, Trees
Story 2
Foundation Slab
Sewer Public Sewer
Water Public Water, Well
Level or Stories 2
Schools
Elementary Schools Pleasant Valley
Middle Schools Centennial
High Schools Centennial
Others
Senior Community No
Acceptable Financing Cash, Conventional, FHA, VALoan
Listing Terms Cash, Conventional, FHA, VALoan

Willcuts Company Realtors is a team of expert realtors dedicated to giving exceptional service to all of our clients!
Please fill out our form and someone will be in touch with you shortly.






