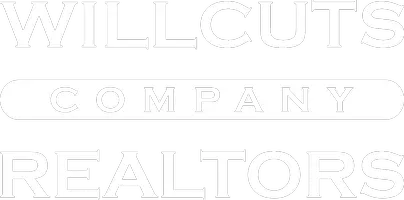4 Beds
2.1 Baths
2,196 SqFt
4 Beds
2.1 Baths
2,196 SqFt
Key Details
Property Type Single Family Home
Sub Type Single Family Residence
Listing Status Active
Purchase Type For Sale
Square Footage 2,196 sqft
Price per Sqft $307
MLS Listing ID 413108653
Style Stories2, Contemporary
Bedrooms 4
Full Baths 2
Year Built 2004
Annual Tax Amount $8,346
Tax Year 2024
Lot Size 10,018 Sqft
Property Sub-Type Single Family Residence
Property Description
Location
State OR
County Multnomah
Area _143
Rooms
Basement Daylight, Finished
Interior
Interior Features Garage Door Opener, High Ceilings, Laundry, Luxury Vinyl Plank, Quartz, Tile Floor, Washer Dryer
Heating Forced Air
Cooling Central Air
Fireplaces Number 2
Fireplaces Type Electric, Gas
Appliance Builtin Oven, Cooktop, Dishwasher, Disposal, Free Standing Refrigerator, Island, Microwave, Pantry, Quartz, Stainless Steel Appliance
Exterior
Exterior Feature Covered Deck, Fenced, Gazebo, Sprinkler, Yard
Parking Features Attached, Oversized
Garage Spaces 3.0
View Seasonal, Territorial
Roof Type Composition
Accessibility MainFloorBedroomBath
Garage Yes
Building
Lot Description Corner Lot, Green Belt, Sloped
Story 2
Foundation Concrete Perimeter
Sewer Public Sewer
Water Public Water
Level or Stories 2
Schools
Elementary Schools Gilbert Park
Middle Schools Alice Ott
High Schools David Douglas
Others
Senior Community No
Acceptable Financing Cash, Conventional, FHA, VALoan
Listing Terms Cash, Conventional, FHA, VALoan
Virtual Tour https://www.zillow.com/view-imx/e931ee3f-d886-46c7-a0fa-0f08d2d8ff49?setAttribution=mls&wl=true&initialViewType=pano&utm_source=dashboard

Willcuts Company Realtors is a team of expert realtors dedicated to giving exceptional service to all of our clients!
Please fill out our form and someone will be in touch with you shortly.






