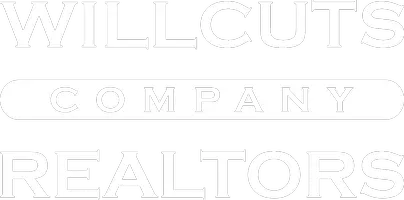3 Beds
2 Baths
2,341 SqFt
3 Beds
2 Baths
2,341 SqFt
Key Details
Property Type Single Family Home
Sub Type Single Family Residence
Listing Status Pending
Purchase Type For Sale
Square Footage 2,341 sqft
Price per Sqft $255
MLS Listing ID 344304735
Style Stories2, Custom Style
Bedrooms 3
Full Baths 2
Year Built 1984
Annual Tax Amount $4,607
Tax Year 2024
Lot Size 7,840 Sqft
Property Sub-Type Single Family Residence
Property Description
Location
State WA
County Clark
Area _22
Rooms
Basement Crawl Space
Interior
Interior Features Cork Floor, High Ceilings, Skylight, Soaking Tub, Vaulted Ceiling, Wallto Wall Carpet
Heating Forced Air
Cooling Central Air
Fireplaces Number 1
Fireplaces Type Gas
Appliance Dishwasher, Island, Pantry
Exterior
Exterior Feature Fenced, Patio, Yard
Parking Features Attached
Garage Spaces 3.0
Roof Type Composition
Garage Yes
Building
Lot Description Level
Story 2
Sewer Public Sewer
Water Public Water
Level or Stories 2
Schools
Elementary Schools Hearthwood
Middle Schools Cascade
High Schools Evergreen
Others
Senior Community No
Acceptable Financing Cash, Conventional, FHA, VALoan
Listing Terms Cash, Conventional, FHA, VALoan
Virtual Tour https://listings.abeautifuldominion.com/videos/0196e973-102c-722e-9a15-9e0db81ee9d5

Willcuts Company Realtors is a team of expert realtors dedicated to giving exceptional service to all of our clients!
Please fill out our form and someone will be in touch with you shortly.






