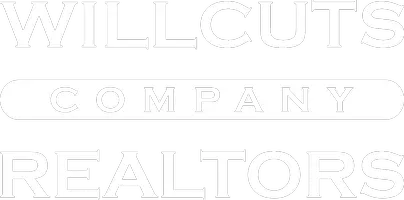4 Beds
3.5 Baths
3,072 SqFt
4 Beds
3.5 Baths
3,072 SqFt
Key Details
Property Type Single Family Home
Sub Type Residence
Listing Status Active
Purchase Type For Sale
Square Footage 3,072 sqft
Price per Sqft $237
Subdivision Skyline Village Ph 4
MLS Listing ID 829309
Bedrooms 4
Full Baths 3
Half Baths 1
Year Built 1987
Annual Tax Amount $7,886
Tax Year 2024
Lot Size 0.410 Acres
Acres 0.41
Property Sub-Type Residence
Property Description
Location
State OR
County Marion
Area 50 South Salem
Rooms
Other Rooms Breakfast Room/Nook, Mudroom, Office, Rec Room, Walk-in Pantry, Workshop
Basement Daylight, Finished, Full
Primary Bedroom Level 2/Upper
Dining Room Formal
Interior
Hot Water Gas
Heating Gas, Electric, Central AC, Heat Pump, Forced Air, Zonal
Cooling Gas, Electric, Central AC, Forced Air, Zonal
Flooring Carpet, Stone/Marble
Fireplaces Type Family Room, Gas, Living Room, Wood
Inclusions Fridge, range,
Exterior
Parking Features Attached
Garage Spaces 3.0
Fence Partial
View Mountain, Territorial
Roof Type Composition
Garage Yes
Building
Foundation Continuous, Slab
New Construction No
Schools
Middle Schools Crossler
High Schools Sprague
Others
Senior Community No
Acceptable Financing Cash, Conventional, FHA
Listing Terms Cash, Conventional, FHA

Willcuts Company Realtors is a team of expert realtors dedicated to giving exceptional service to all of our clients!
Please fill out our form and someone will be in touch with you shortly.






