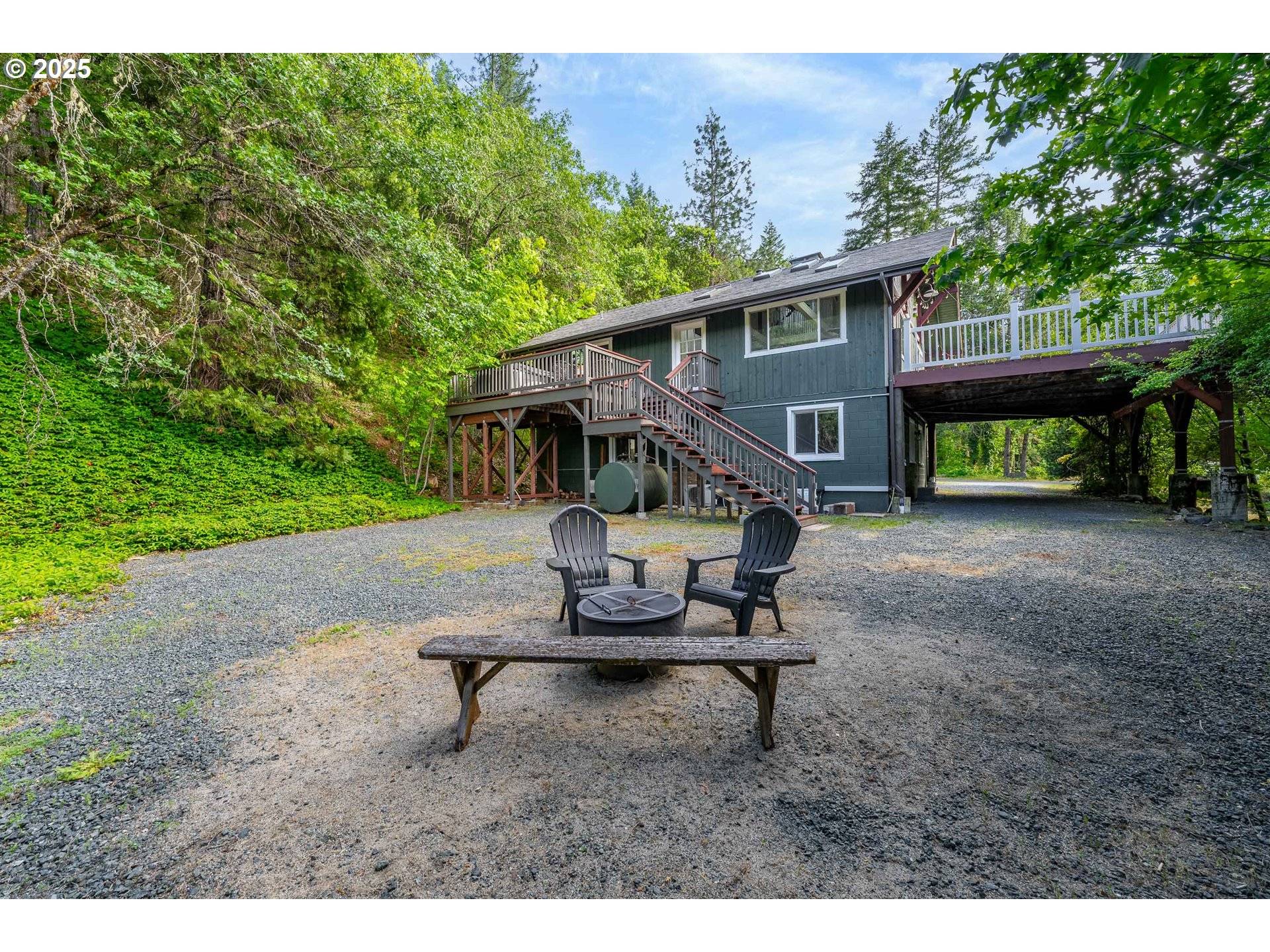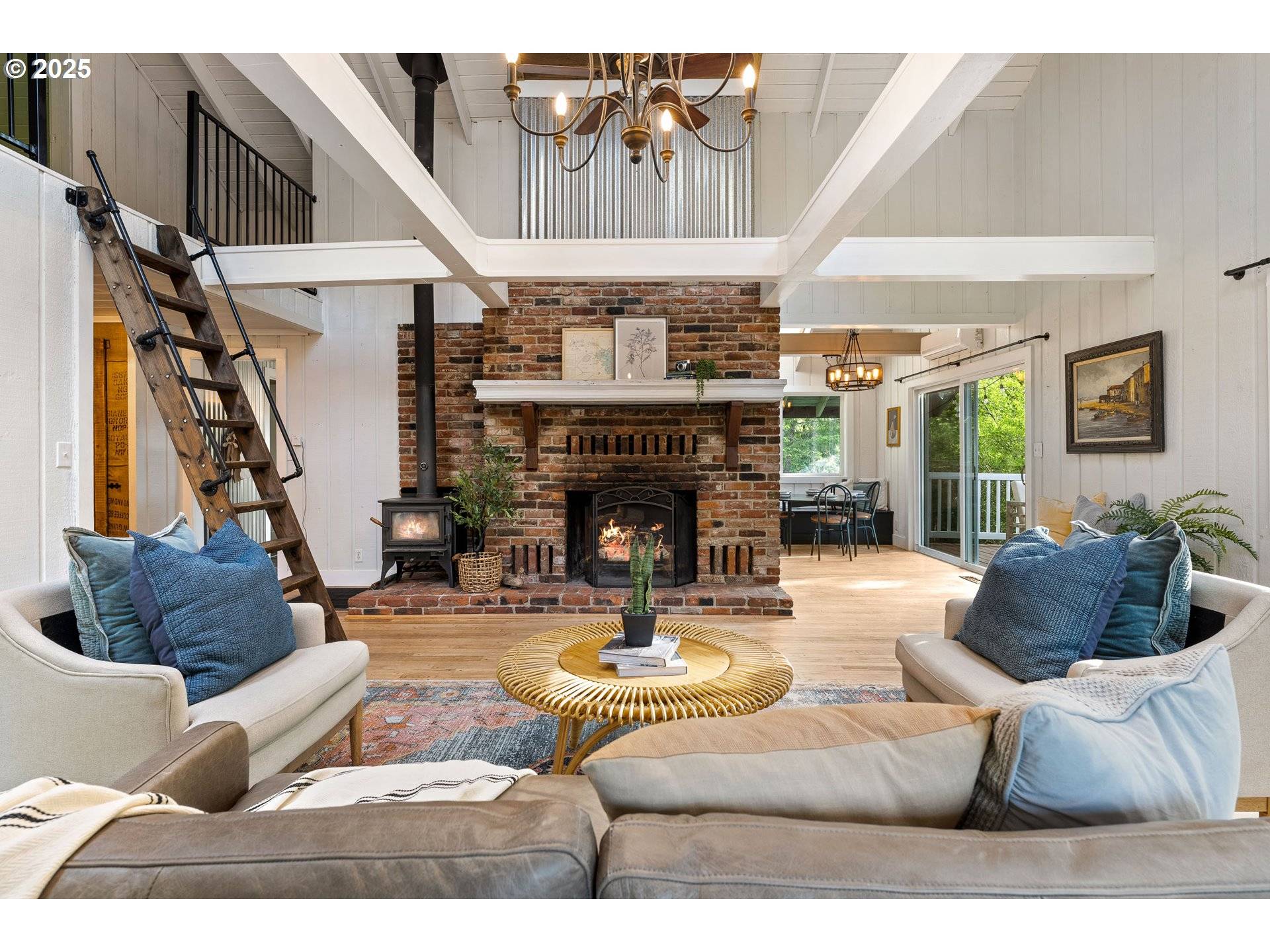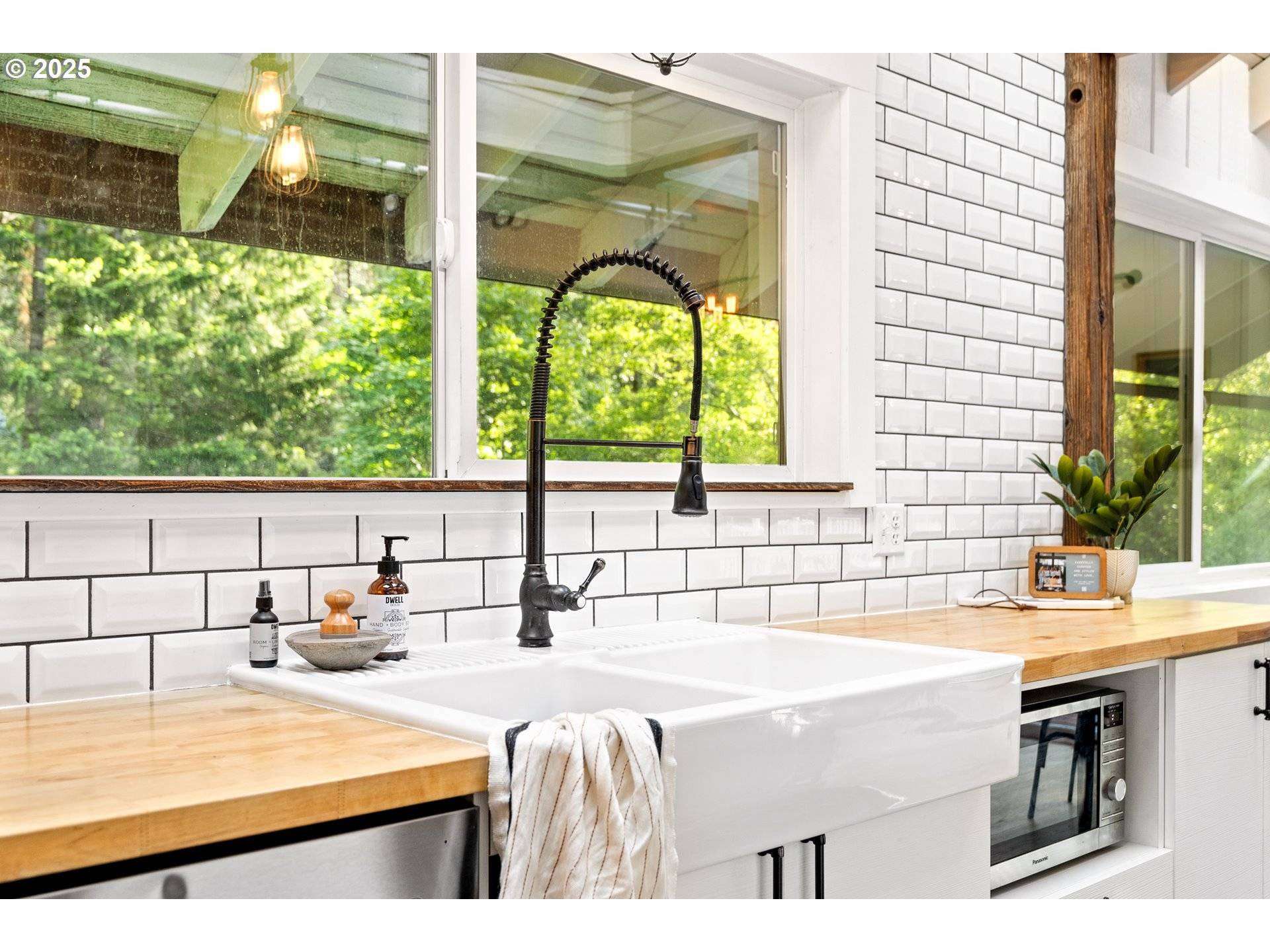3 Beds
2 Baths
2,704 SqFt
3 Beds
2 Baths
2,704 SqFt
Key Details
Property Type Single Family Home
Sub Type Single Family Residence
Listing Status Active
Purchase Type For Sale
Square Footage 2,704 sqft
Price per Sqft $276
MLS Listing ID 257588197
Style Stories2
Bedrooms 3
Full Baths 2
Year Built 1970
Annual Tax Amount $3,445
Tax Year 2024
Lot Size 3.000 Acres
Property Sub-Type Single Family Residence
Property Description
Location
State OR
County Jackson
Area _790
Zoning RR2.5
Rooms
Basement Finished, Separate Living Quarters Apartment Aux Living Unit
Interior
Interior Features Dumbwaiter, Hardwood Floors, Laminate Flooring, Laundry, Separate Living Quarters Apartment Aux Living Unit, Washer Dryer
Heating Ductless, Wood Stove
Fireplaces Number 1
Fireplaces Type Wood Burning
Appliance Builtin Range, Builtin Refrigerator, Butlers Pantry, Dishwasher
Exterior
Exterior Feature Deck, Free Standing Hot Tub, Poultry Coop, Rain Barrel Cistern, R V Parking, Workshop
Parking Features Detached
Garage Spaces 1.0
View Trees Woods
Roof Type Shingle
Accessibility BathroomCabinets, CaregiverQuarters, KitchenCabinets
Garage Yes
Building
Lot Description Level, Seasonal, Sloped, Stream, Wooded
Story 2
Foundation Block
Sewer Septic Tank
Water Cistern, Well
Level or Stories 2
Schools
Elementary Schools Rogue River
Middle Schools Rogue River
High Schools Rogue River
Others
Senior Community No
Acceptable Financing Cash, Conventional, FHA, VALoan
Listing Terms Cash, Conventional, FHA, VALoan
Virtual Tour https://www.dropbox.com/scl/fo/difimaz1szoxbglabw3vq/ALI05iCRQ0eJ1e_0cZyGaEE?rlkey=1b1h7honyrgfp2y4vqh7bh5k4&st=s7ilqlyr&dl=0

Willcuts Company Realtors is a team of expert realtors dedicated to giving exceptional service to all of our clients!
Please fill out our form and someone will be in touch with you shortly.






