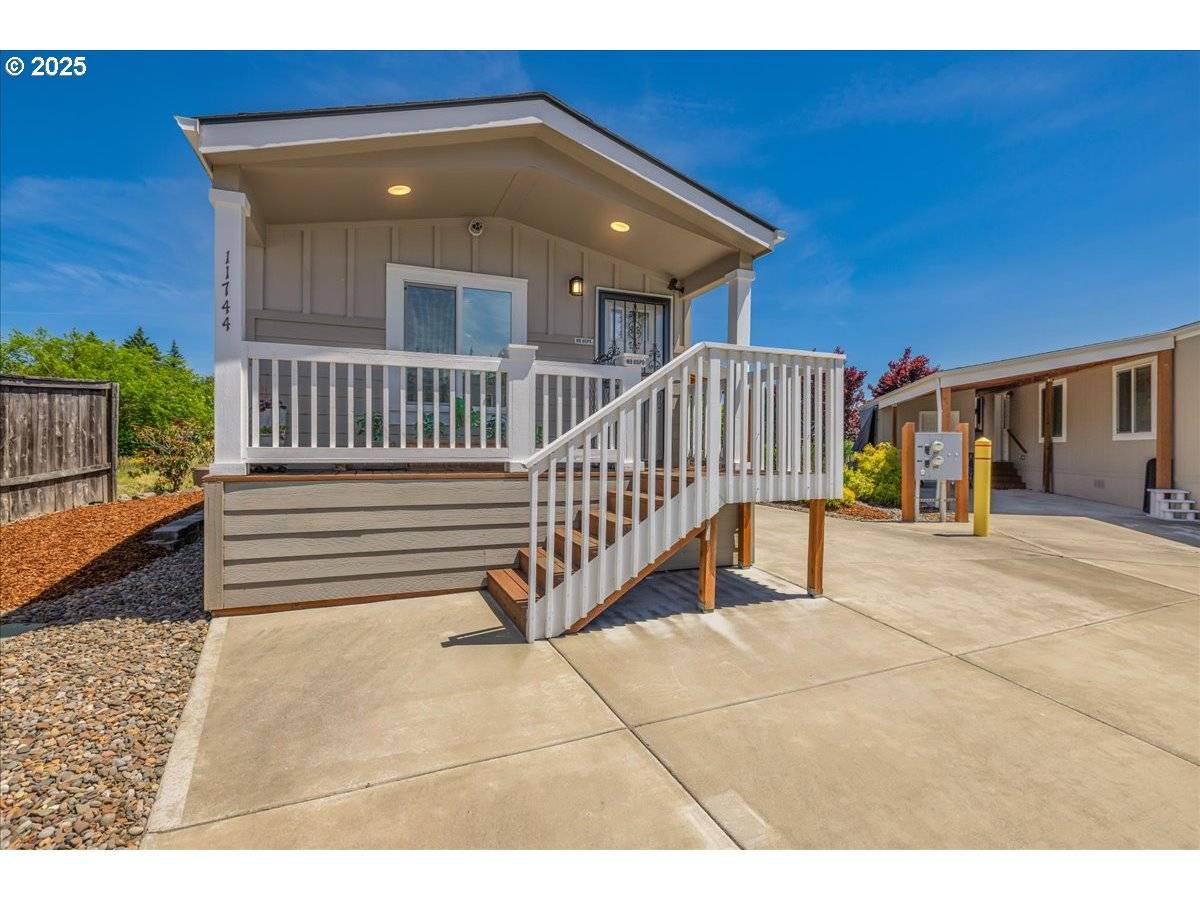2 Beds
2 Baths
896 SqFt
2 Beds
2 Baths
896 SqFt
Key Details
Property Type Manufactured Home
Sub Type Manufactured Homein Park
Listing Status Active
Purchase Type For Sale
Square Footage 896 sqft
Price per Sqft $156
Subdivision Royal Mobile Villa
MLS Listing ID 438867136
Style Manufactured Home, Single Wide Manufactured
Bedrooms 2
Full Baths 2
Land Lease Amount 1156.0
Year Built 2020
Annual Tax Amount $1,017
Tax Year 2024
Property Sub-Type Manufactured Homein Park
Property Description
Location
State OR
County Washington
Area _151
Interior
Interior Features Ceiling Fan, Laundry, Luxury Vinyl Plank, Wallto Wall Carpet, Washer Dryer
Heating Heat Pump
Cooling Heat Pump
Appliance Builtin Oven, Builtin Range, Builtin Refrigerator, Dishwasher, Disposal, Island, Microwave, Stainless Steel Appliance
Exterior
Parking Features Carport
Roof Type Shingle
Garage Yes
Building
Lot Description Leased Land, On Busline, Private Road
Story 1
Foundation Skirting
Sewer Public Sewer
Water Public Water
Level or Stories 1
Schools
Elementary Schools Deer Creek
Middle Schools Twality
High Schools Tigard
Others
Senior Community Yes
Acceptable Financing Cash, Conventional, FHA, VALoan
Listing Terms Cash, Conventional, FHA, VALoan

Willcuts Company Realtors is a team of expert realtors dedicated to giving exceptional service to all of our clients!
Please fill out our form and someone will be in touch with you shortly.






