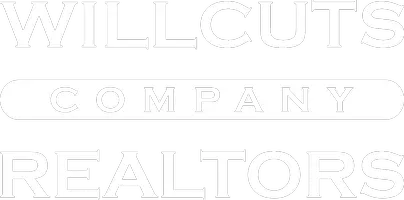4 Beds
3 Baths
3,398 SqFt
4 Beds
3 Baths
3,398 SqFt
OPEN HOUSE
Sat Jun 14, 11:00am - 1:00pm
Sun Jun 15, 11:00am - 1:00pm
Key Details
Property Type Single Family Home
Sub Type Single Family Residence
Listing Status Active
Purchase Type For Sale
Square Footage 3,398 sqft
Price per Sqft $273
MLS Listing ID 796843917
Style Traditional
Bedrooms 4
Full Baths 3
HOA Fees $87/qua
Year Built 2005
Annual Tax Amount $9,681
Tax Year 2024
Lot Size 6,098 Sqft
Property Sub-Type Single Family Residence
Property Description
Location
State OR
County Washington
Area _149
Zoning R-6
Rooms
Basement Crawl Space
Interior
Interior Features Garage Door Opener, Granite, Hardwood Floors, High Ceilings, Laundry, Soaking Tub, Wainscoting, Wallto Wall Carpet, Washer Dryer
Heating Forced Air
Cooling Central Air
Fireplaces Type Gas
Appliance Builtin Oven, Cook Island, Dishwasher, Free Standing Range, Granite, Microwave, Pantry, Stainless Steel Appliance
Exterior
Exterior Feature Fenced, Patio, Sprinkler, Yard
Parking Features Attached
Garage Spaces 3.0
View Trees Woods
Roof Type Composition
Garage Yes
Building
Lot Description Green Belt, Level, Private
Story 2
Sewer Public Sewer
Water Public Water
Level or Stories 2
Schools
Elementary Schools Findley
Middle Schools Tumwater
High Schools Sunset
Others
Senior Community No
Acceptable Financing Cash, Conventional, FHA
Listing Terms Cash, Conventional, FHA

Willcuts Company Realtors is a team of expert realtors dedicated to giving exceptional service to all of our clients!
Please fill out our form and someone will be in touch with you shortly.






