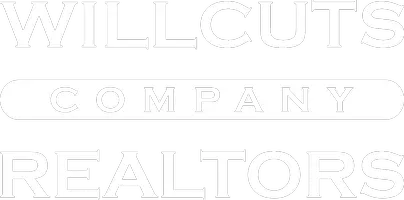Bought with Redfin
$580,000
$499,000
16.2%For more information regarding the value of a property, please contact us for a free consultation.
3 Beds
1 Bath
1,121 SqFt
SOLD DATE : 05/20/2022
Key Details
Sold Price $580,000
Property Type Single Family Home
Sub Type Single Family Residence
Listing Status Sold
Purchase Type For Sale
Square Footage 1,121 sqft
Price per Sqft $517
Subdivision Creston
MLS Listing ID 22371801
Sold Date 05/20/22
Style Stories1, Bungalow
Bedrooms 3
Full Baths 1
Year Built 1951
Annual Tax Amount $4,234
Tax Year 2020
Lot Size 4,791 Sqft
Property Sub-Type Single Family Residence
Property Description
Dreamy little Ranchalow, w music flowing thru its well-kept walls. REAL hardwood floors, charming wood fireplace w Gas insert. Freshly remodeled bath, tuck away bedrooms and a flex space 3rd bedroom that leads to the enclosed Cattio and welcoming fully fenced back yard ( bonus it has rare alley access). Life here is warm, welcoming and complete w/ great neighborhood, EZ stRoll to Woodstock, trader joes & FoPo. Attached garage & tuff shed make hobbies, sports, bikes & gear & even the car fit. [Home Energy Score = 4. HES Report at https://rpt.greenbuildingregistry.com/hes/OR10200494]
Location
State OR
County Multnomah
Area _143
Zoning R5
Rooms
Basement Crawl Space, Exterior Entry, Partial Basement
Interior
Interior Features Hardwood Floors
Heating Forced Air
Cooling Air Conditioning Ready
Fireplaces Number 1
Fireplaces Type Gas, Wood Burning
Appliance Free Standing Range, Free Standing Refrigerator
Exterior
Exterior Feature Fenced, Tool Shed, Yard
Parking Features Attached
Garage Spaces 1.0
Roof Type Composition
Accessibility GarageonMain, MainFloorBedroomBath, OneLevel, UtilityRoomOnMain, WalkinShower
Garage Yes
Building
Lot Description Level
Story 1
Foundation Concrete Perimeter
Sewer Public Sewer
Water Public Water
Level or Stories 1
Schools
Elementary Schools Creston
Middle Schools Lane
High Schools Franklin
Others
Senior Community No
Acceptable Financing Conventional, FHA, StateGILoan, VALoan
Listing Terms Conventional, FHA, StateGILoan, VALoan
Read Less Info
Want to know what your home might be worth? Contact us for a FREE valuation!

Our team is ready to help you sell your home for the highest possible price ASAP

"My job is to find and attract mastery-based agents to the office, protect the culture, and make sure everyone is happy! "






