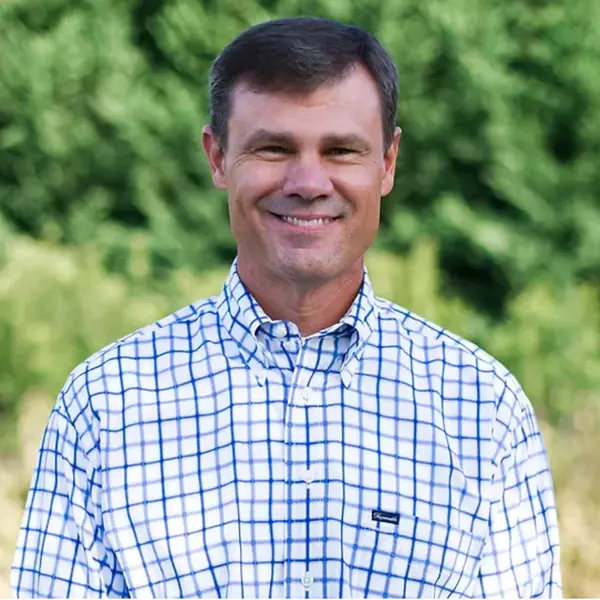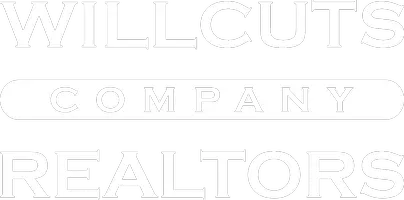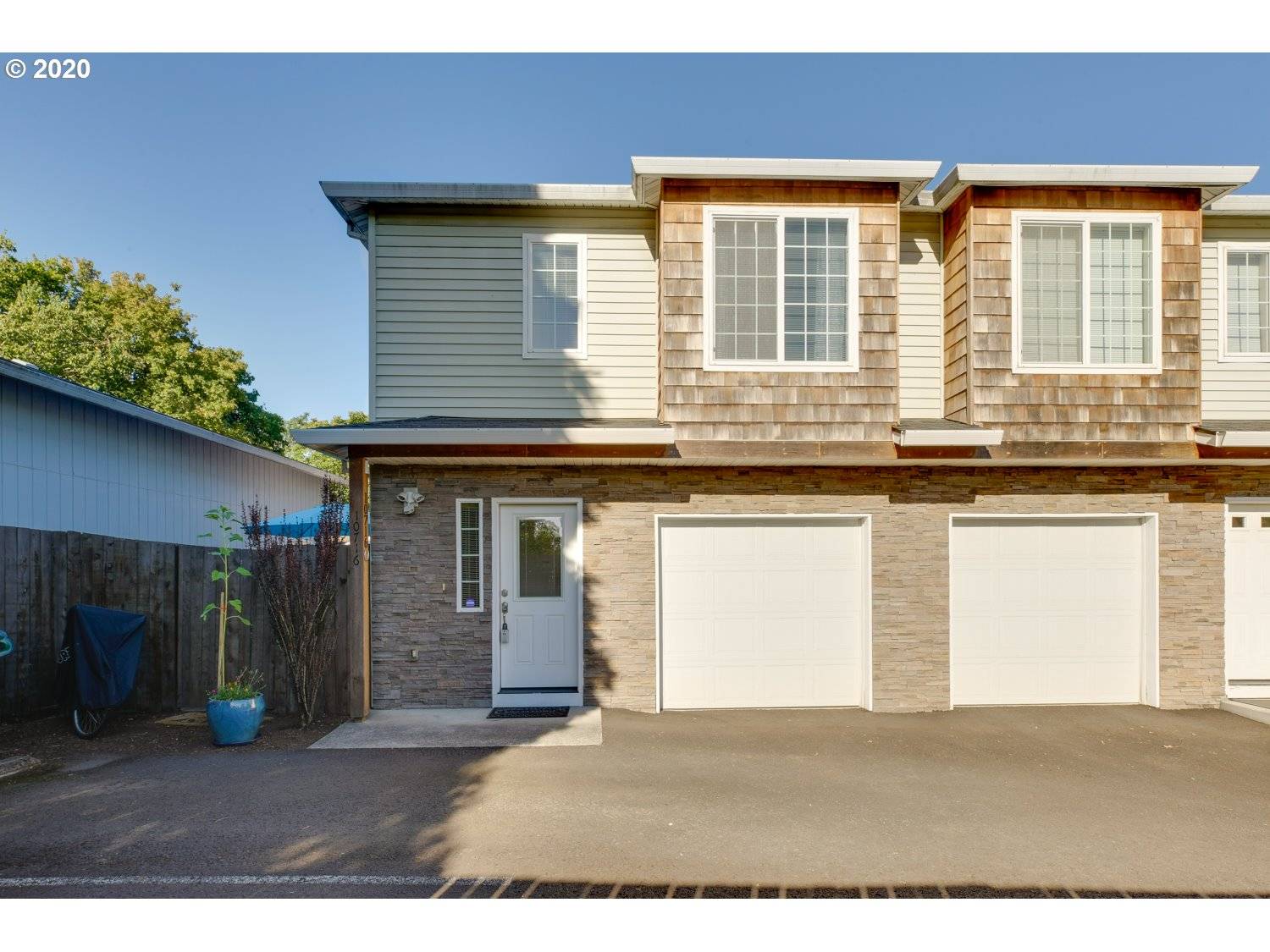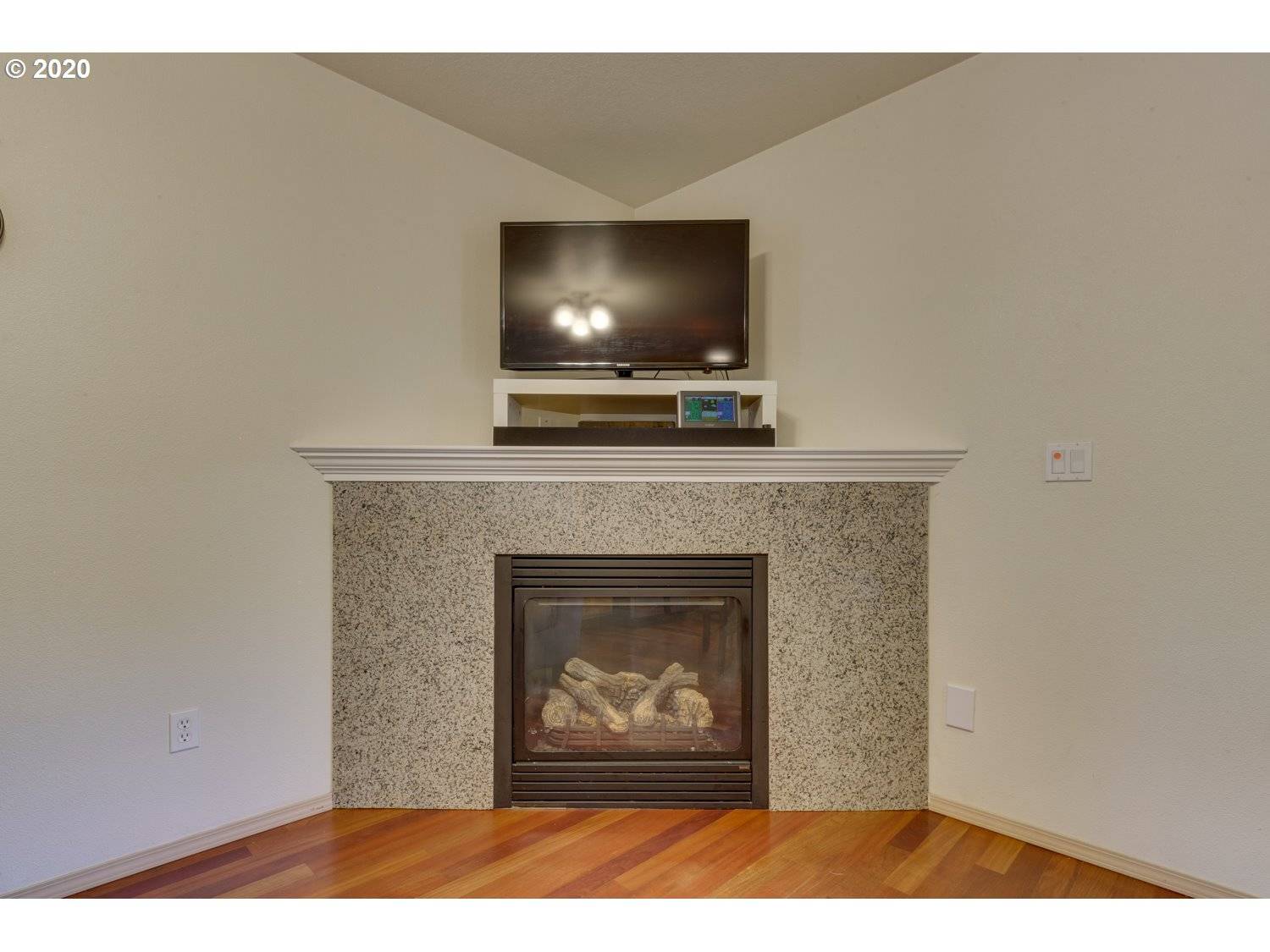Bought with Wooster Realty
$265,000
$269,000
1.5%For more information regarding the value of a property, please contact us for a free consultation.
2 Beds
2.1 Baths
1,108 SqFt
SOLD DATE : 11/17/2020
Key Details
Sold Price $265,000
Property Type Townhouse
Sub Type Townhouse
Listing Status Sold
Purchase Type For Sale
Square Footage 1,108 sqft
Price per Sqft $239
MLS Listing ID 20439644
Sold Date 11/17/20
Style Townhouse
Bedrooms 2
Full Baths 2
HOA Fees $51/mo
HOA Y/N Yes
Year Built 2007
Annual Tax Amount $2,490
Tax Year 2019
Property Sub-Type Townhouse
Property Description
Impeccably maintained Southern facing end Townhouse with tons of recent upgrades. Within 100 feet of the max line.Enjoy beautiful cherry wood floors thru out the main level. Slab Granite counters with maple cabinets grace the Kitchen & 2.5 bathrooms.A cozy gas fireplace anchors the living room with A large sliding glass door that leads to a Private, sunny stone courtyard. An open staircase leads to the spacious bedrooms each with it's own full bath. Laundry is also conveniently located upstairs.
Location
State OR
County Multnomah
Area _143
Rooms
Basement Crawl Space
Interior
Interior Features Garage Door Opener, Granite, Hardwood Floors, Laundry, Vinyl Floor, Wallto Wall Carpet, Washer Dryer, Wood Floors
Heating Forced Air
Cooling Central Air
Fireplaces Number 1
Fireplaces Type Gas
Appliance Dishwasher, Free Standing Range, Free Standing Refrigerator, Granite, Microwave, Range Hood, Stainless Steel Appliance
Exterior
Exterior Feature Fenced, Patio, Yard
Parking Features Attached
Garage Spaces 1.0
View Y/N false
Roof Type Composition
Accessibility GarageonMain, KitchenCabinets, Parking
Garage Yes
Building
Lot Description Cul_de_sac, Level
Story 2
Foundation Concrete Perimeter
Sewer Public Sewer
Water Public Water
Level or Stories 2
New Construction No
Schools
Elementary Schools Cherry Park
Middle Schools Floyd Light
High Schools David Douglas
Others
Senior Community No
Acceptable Financing Cash, Conventional, FHA
Listing Terms Cash, Conventional, FHA
Read Less Info
Want to know what your home might be worth? Contact us for a FREE valuation!

Our team is ready to help you sell your home for the highest possible price ASAP

"My job is to find and attract mastery-based agents to the office, protect the culture, and make sure everyone is happy! "






