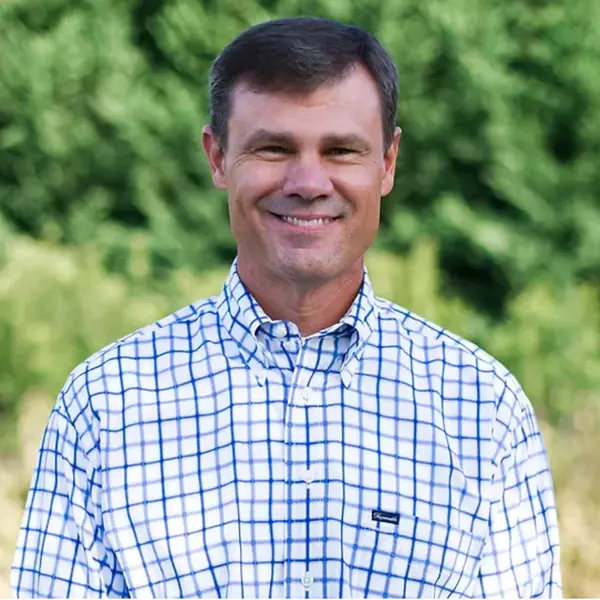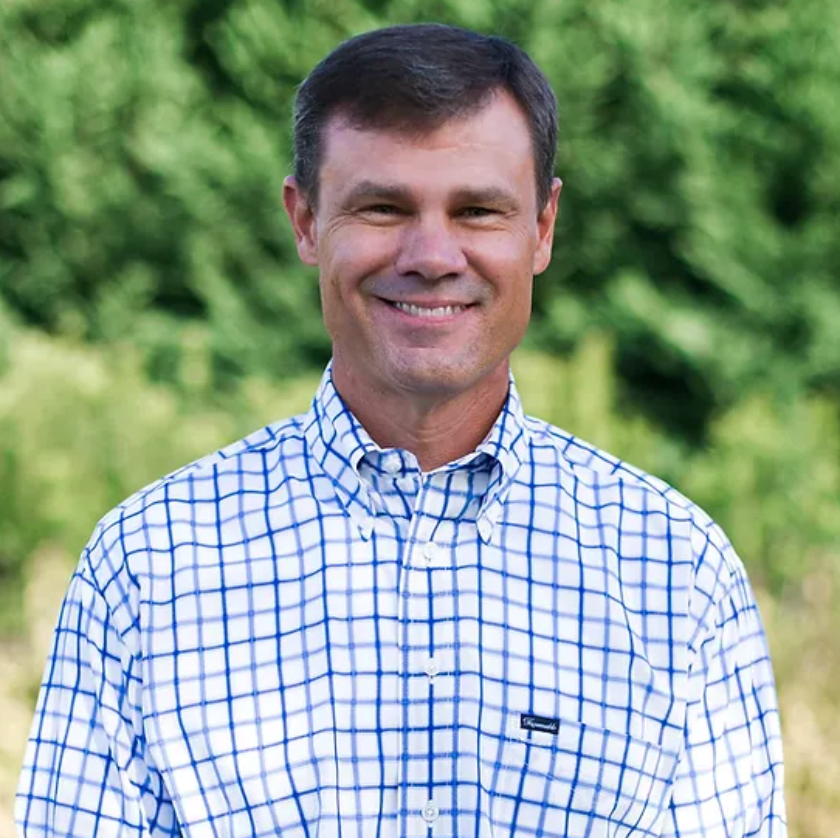Bought with Elite Realty Professionals
$537,000
$539,000
0.4%For more information regarding the value of a property, please contact us for a free consultation.
3 Beds
2 Baths
1,940 SqFt
SOLD DATE : 11/13/2020
Key Details
Sold Price $537,000
Property Type Single Family Home
Sub Type Single Family Residence
Listing Status Sold
Purchase Type For Sale
Square Footage 1,940 sqft
Price per Sqft $276
MLS Listing ID 20196101
Sold Date 11/13/20
Style Stories1
Bedrooms 3
Full Baths 2
HOA Y/N No
Year Built 2019
Annual Tax Amount $1,048
Tax Year 2019
Lot Size 6,098 Sqft
Property Sub-Type Single Family Residence
Property Description
New Construction In gorgeous Osprey Park development. Signature Home by Anslow & DeGeneault. Open floor plan perfect for entertaining. Kitchen features Quartz countertops, custom cabinets, kitchen island w/ sink & stainless high end steel appliances. Master suite with master bath tile floors, quartz countertops, walk-in tile shower w/ two shower heads & walk-in closet. Gas fireplace in Great Room. Oversized two car garage w/ opener. Covered patio. Custom landscaping w/ sprinklers. Fenced Yard.
Location
State OR
County Lane
Area _249
Interior
Interior Features Garage Door Opener, High Ceilings, Quartz, Tile Floor, Vaulted Ceiling, Wallto Wall Carpet, Wood Floors
Heating Forced Air95 Plus
Cooling Central Air
Fireplaces Number 1
Fireplaces Type Gas
Appliance Dishwasher, Disposal, Gas Appliances, Island, Pantry, Plumbed For Ice Maker, Quartz, Range Hood, Stainless Steel Appliance, Tile
Exterior
Exterior Feature Covered Patio, Fenced, Gas Hookup, Patio, Porch, Sprinkler, Yard
Parking Features Attached
Garage Spaces 2.0
View Y/N false
Roof Type Composition
Accessibility AccessibleFullBath, GarageonMain, MainFloorBedroomBath, OneLevel, UtilityRoomOnMain, WalkinShower
Garage Yes
Building
Lot Description Level
Story 1
Sewer Public Sewer
Water Public Water
Level or Stories 1
New Construction No
Schools
Elementary Schools Centennial
Middle Schools Hamlin
High Schools Springfield
Others
Senior Community No
Acceptable Financing Cash, Conventional
Listing Terms Cash, Conventional
Read Less Info
Want to know what your home might be worth? Contact us for a FREE valuation!

Our team is ready to help you sell your home for the highest possible price ASAP


"My job is to find and attract mastery-based agents to the office, protect the culture, and make sure everyone is happy! "






