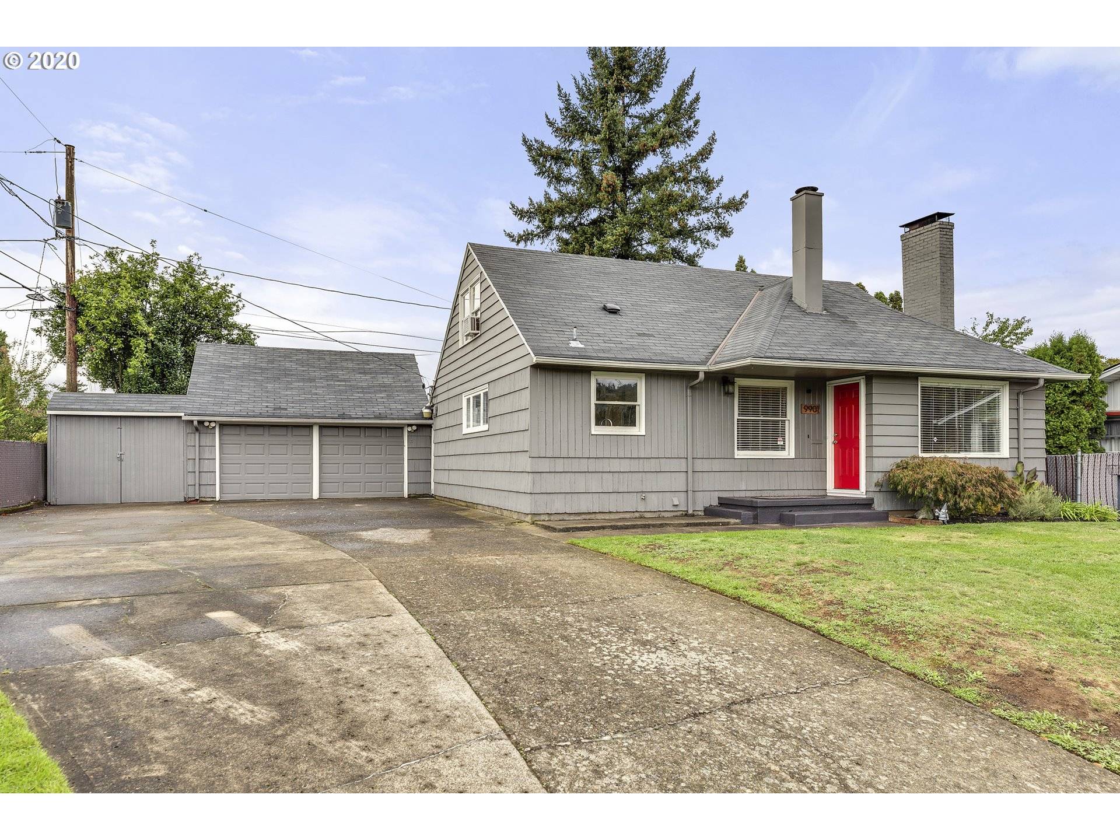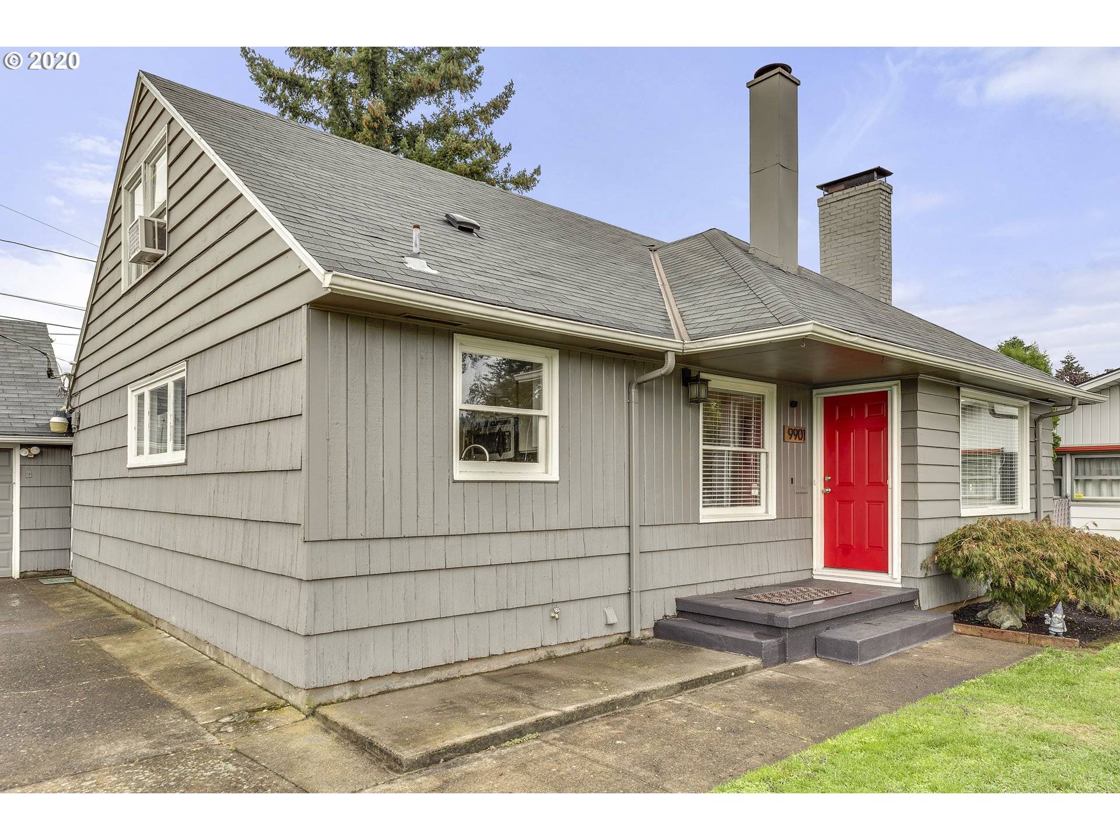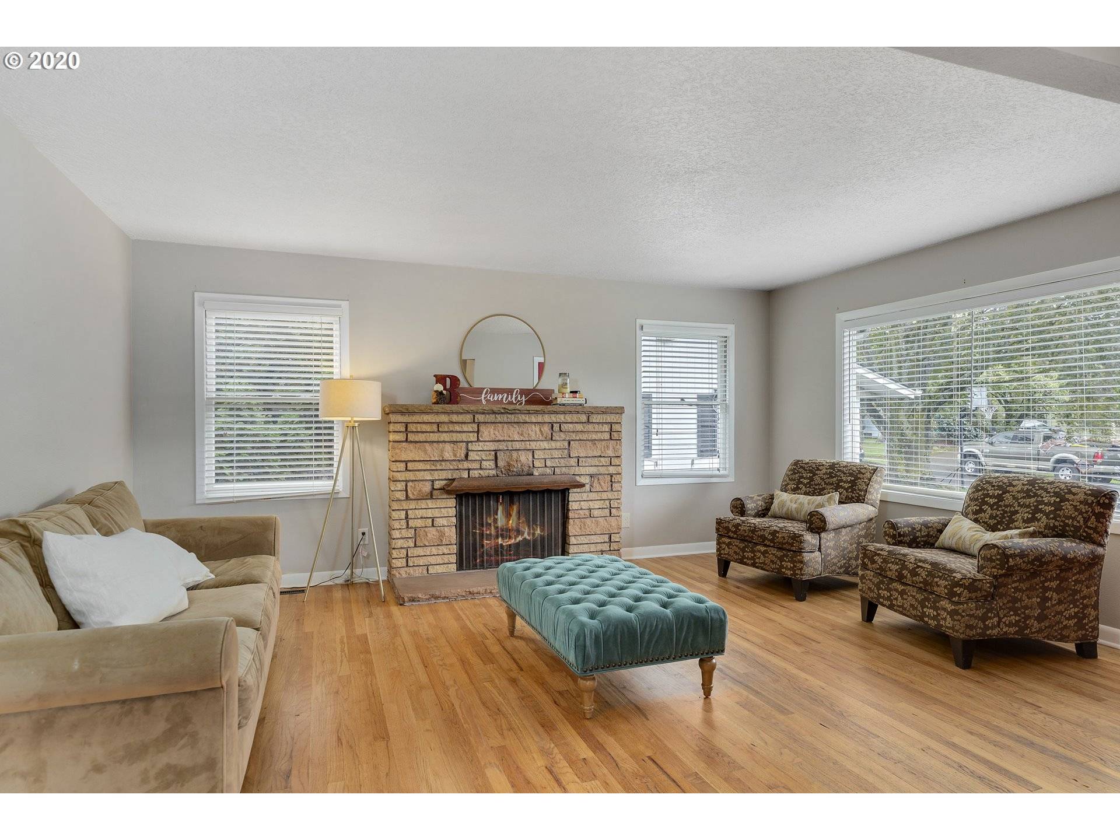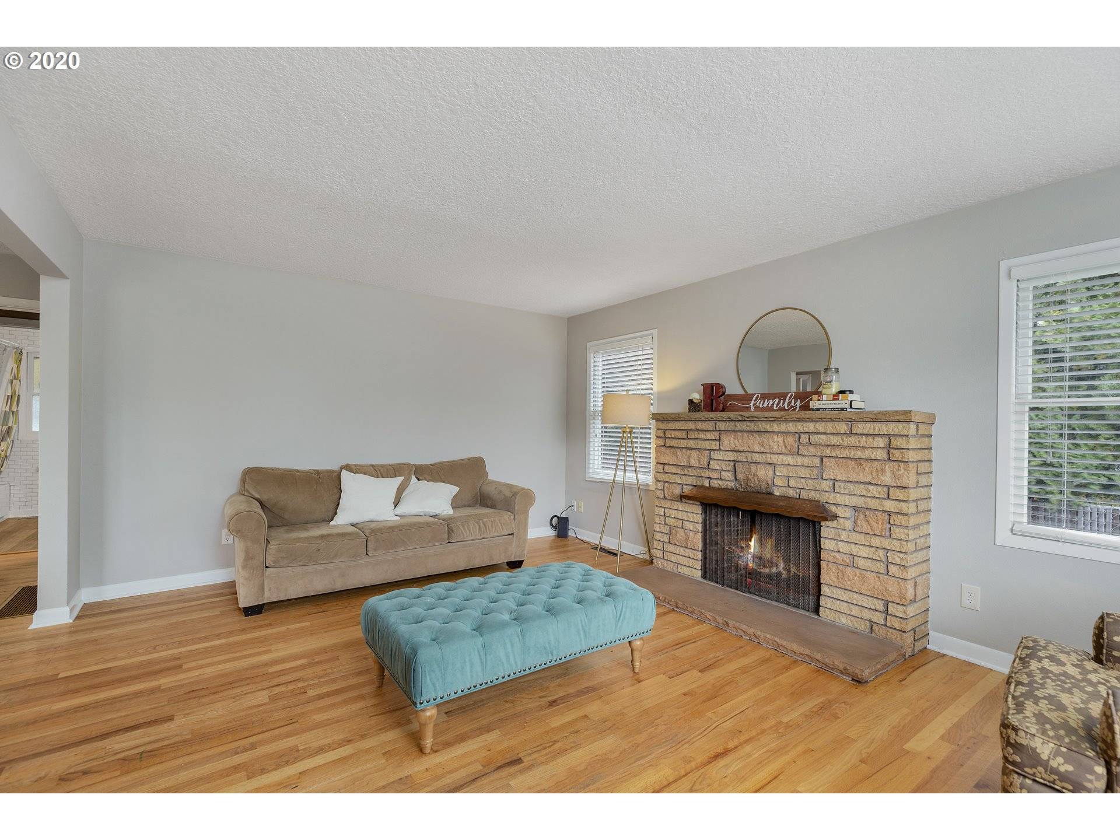Bought with Windermere Realty Trust
$429,000
$428,995
For more information regarding the value of a property, please contact us for a free consultation.
4 Beds
2 Baths
2,424 SqFt
SOLD DATE : 12/04/2020
Key Details
Sold Price $429,000
Property Type Single Family Home
Sub Type Single Family Residence
Listing Status Sold
Purchase Type For Sale
Square Footage 2,424 sqft
Price per Sqft $176
MLS Listing ID 20115534
Sold Date 12/04/20
Style Craftsman, Traditional
Bedrooms 4
Full Baths 2
HOA Y/N No
Year Built 1955
Annual Tax Amount $4,774
Tax Year 2019
Lot Size 7,405 Sqft
Property Sub-Type Single Family Residence
Property Description
Check out this 1950's craftsman style home! Modernized, but still has the old school charm! Remodeled Kitchen including shaker cabinets, granite counters & SS appliances! Original hardwood floors, finished basement w/ utility room, newer interior paint, 13x30 sunroom, 20x20 garage (w/ storage above), furnace 90%+, AC, roof new in 2010ish, RV Parking AND on a cul-da-sac across from Cherry Blossom Park! Great family home! [Home Energy Score = 4. HES Report at https://rpt.greenbuildingregistry.com/hes/OR10187388]
Location
State OR
County Multnomah
Area _143
Rooms
Basement Finished, Full Basement
Interior
Interior Features Floor3rd, Garage Door Opener, Granite, Hardwood Floors, Laundry, Washer Dryer, Wood Floors
Heating Forced Air
Cooling Central Air
Fireplaces Number 2
Fireplaces Type Stove, Wood Burning
Appliance Dishwasher, Disposal, Free Standing Range, Free Standing Refrigerator, Granite, Microwave
Exterior
Exterior Feature Covered Patio, Garden, Patio, Raised Beds, R V Parking, R V Boat Storage, Yard
Parking Features Carport, Detached
Garage Spaces 2.0
View Y/N true
View Territorial
Roof Type Composition
Garage Yes
Building
Lot Description Cul_de_sac, Level
Story 3
Foundation Concrete Perimeter
Sewer Public Sewer
Water Public Water
Level or Stories 3
New Construction No
Schools
Elementary Schools Cherry Park
Middle Schools Floyd Light
High Schools David Douglas
Others
Senior Community No
Acceptable Financing Cash, Conventional, FHA, VALoan
Listing Terms Cash, Conventional, FHA, VALoan
Read Less Info
Want to know what your home might be worth? Contact us for a FREE valuation!

Our team is ready to help you sell your home for the highest possible price ASAP

"My job is to find and attract mastery-based agents to the office, protect the culture, and make sure everyone is happy! "






