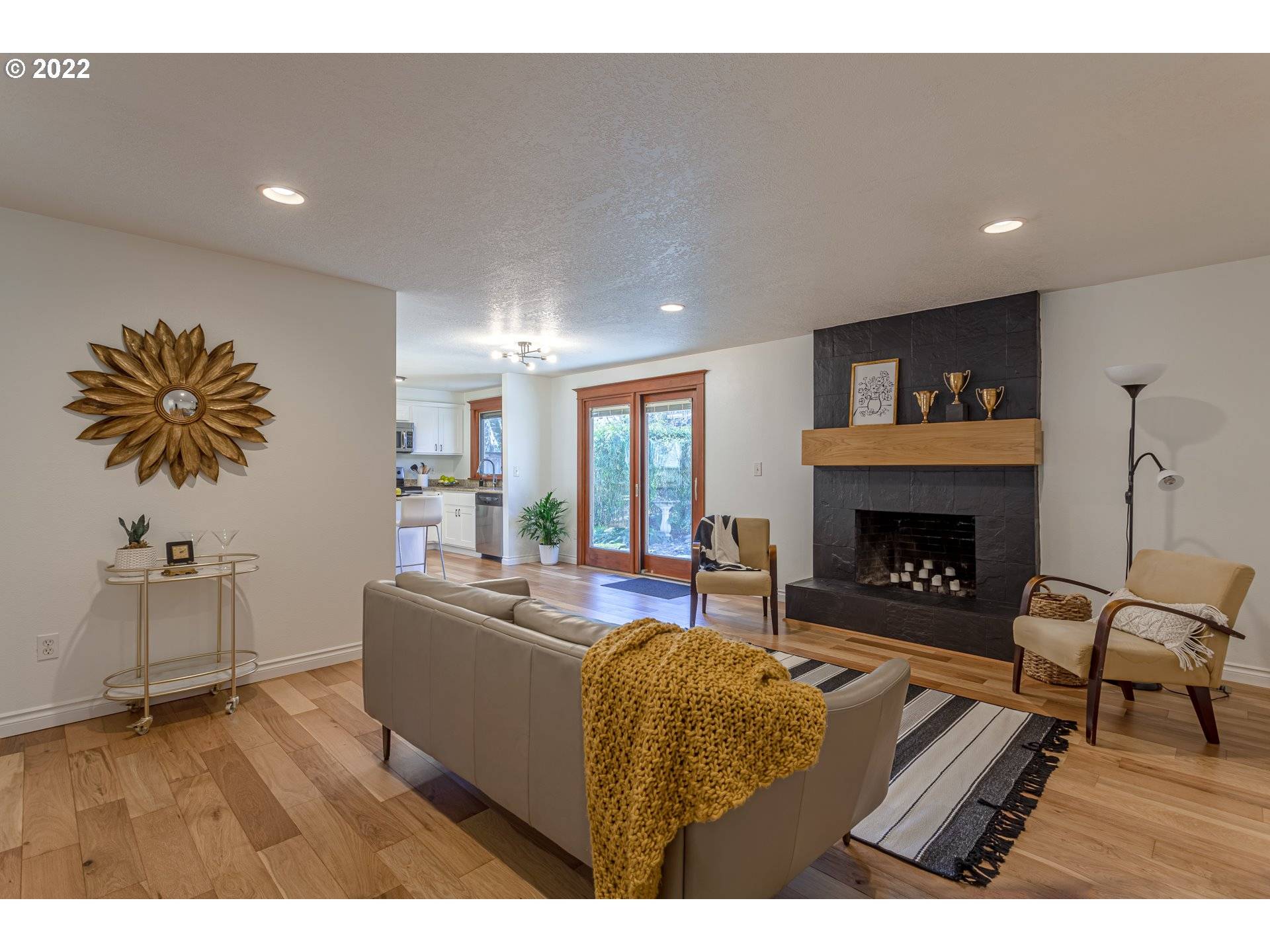Bought with RE/MAX Northwest
$612,000
$599,000
2.2%For more information regarding the value of a property, please contact us for a free consultation.
3 Beds
2 Baths
1,482 SqFt
SOLD DATE : 03/30/2022
Key Details
Sold Price $612,000
Property Type Single Family Home
Sub Type Single Family Residence
Listing Status Sold
Purchase Type For Sale
Square Footage 1,482 sqft
Price per Sqft $412
Subdivision Crestwood/ West Portland
MLS Listing ID 22200347
Sold Date 03/30/22
Style Stories1, Ranch
Bedrooms 3
Full Baths 2
HOA Y/N No
Year Built 1975
Annual Tax Amount $6,386
Tax Year 2020
Lot Size 7,405 Sqft
Property Sub-Type Single Family Residence
Property Description
Don't miss this one-level quintessential ranch with a great versatile open-floor plan. Move-in ready with fresh paint throughout, engineered hardwoods, updated kitchen, large walk-in pantry/utility room, primary suite with deck access and a private back yard. Central SW location tucked away in a small cul-de-sac. I-5 access, TriMet lines, Barbur Foods, walking trails, PCC Sylvania, Multnomah Village all close-by. Enjoy restaurants, shops, cafes & an abundance of shopping options. [Home Energy Score = 4. HES Report at https://rpt.greenbuildingregistry.com/hes/OR10199702]
Location
State OR
County Multnomah
Area _148
Zoning R7
Rooms
Basement Crawl Space
Interior
Interior Features Engineered Hardwood, Granite, Wallto Wall Carpet
Heating Forced Air
Fireplaces Number 1
Fireplaces Type Wood Burning
Appliance Dishwasher, Disposal, Free Standing Range, Free Standing Refrigerator, Granite, Island, Microwave, Stainless Steel Appliance
Exterior
Exterior Feature Deck, Fenced, Patio, Yard
Parking Features Attached, Oversized
Garage Spaces 2.0
View Y/N false
Roof Type Composition
Accessibility GarageonMain, MinimalSteps, OneLevel
Garage Yes
Building
Lot Description Cul_de_sac, Level
Story 1
Foundation Concrete Perimeter
Sewer Public Sewer
Water Public Water
Level or Stories 1
New Construction No
Schools
Elementary Schools Markham
Middle Schools Jackson
High Schools Ida B Wells
Others
Senior Community No
Acceptable Financing Cash, Conventional
Listing Terms Cash, Conventional
Read Less Info
Want to know what your home might be worth? Contact us for a FREE valuation!

Our team is ready to help you sell your home for the highest possible price ASAP

"My job is to find and attract mastery-based agents to the office, protect the culture, and make sure everyone is happy! "






