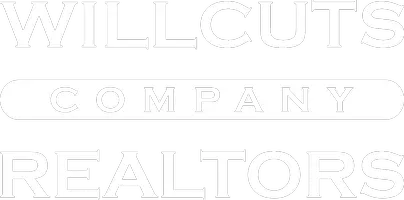Bought with Triple Oaks Realty LLC
$440,000
$450,000
2.2%For more information regarding the value of a property, please contact us for a free consultation.
2 Beds
2 Baths
1,790 SqFt
SOLD DATE : 05/26/2023
Key Details
Sold Price $440,000
Property Type Manufactured Home
Sub Type Manufactured Homeon Real Property
Listing Status Sold
Purchase Type For Sale
Square Footage 1,790 sqft
Price per Sqft $245
MLS Listing ID 23647958
Sold Date 05/26/23
Style Manufactured Home, Triple Wide Manufactured
Bedrooms 2
Full Baths 2
HOA Fees $210/mo
HOA Y/N Yes
Year Built 1979
Annual Tax Amount $1,974
Tax Year 2022
Lot Size 10,018 Sqft
Property Sub-Type Manufactured Homeon Real Property
Property Description
Welcome to 85721 Hampstead Lane where you own the home and land! This charming single-level home located in the desirable 55+ community in Staffordshire Estates. This lovely residence offers 2 bedrooms, 2 bathrooms, and stunning panoramic views of the surrounding mountains and valley. Upon entering the home, you'll immediately notice the bright and spacious living room, which features vaulted ceilings, large windows, and a cozy fireplace. The adjacent dining area is perfect for entertaining, with plenty of space for hosting dinner parties or enjoying meals with loved ones. The kitchen boasts plenty of cabinet and counter space, as well as gas stainless steel appliances and a convenient breakfast bar. The primary bedroom features an en-suite bathroom with walk in shower, while the second bedroom is perfect for guests or can be used as a home office. Outside, the private patio and wrap around deck offers breathtaking views of the surrounding landscape, making it the perfect place to relax and unwind after a long day. Ample amount of storage in the 10X12 Tuff Shed and garden shed. The community of Staffordshire Estates offers a wealth of amenities, including access to 55+ acres of country property, river, pool, and RV/Boat parking for just $20/month.Located just minutes from town, this property is one of a kind in Staffordshire and is the perfect place to call home. Don't miss the opportunity and come see what this property has to offer!
Location
State OR
County Lane
Area _234
Zoning RR2
Interior
Interior Features Ceiling Fan, Garage Door Opener, High Ceilings, Laundry, Vaulted Ceiling, Wallto Wall Carpet
Heating Heat Pump
Cooling Heat Pump
Fireplaces Number 1
Fireplaces Type Gas, Stove
Appliance Builtin Oven, Builtin Range, Dishwasher, Disposal, Gas Appliances, Microwave, Range Hood, Stainless Steel Appliance
Exterior
Exterior Feature Covered Deck, Deck, Patio, Tool Shed, Yard
Parking Features Detached
Garage Spaces 2.0
View Y/N true
View Creek Stream, Mountain, Trees Woods
Roof Type Composition
Accessibility AccessibleFullBath, GarageonMain, MainFloorBedroomBath, MinimalSteps, OneLevel, UtilityRoomOnMain, WalkinShower
Garage Yes
Building
Lot Description Cul_de_sac, Flood Zone, Gated, Pond
Story 1
Foundation Block
Sewer Shared Septic
Water Community, Public Water
Level or Stories 1
New Construction No
Schools
Elementary Schools Pleasant Hill
Middle Schools Pleasant Hill
High Schools Pleasant Hill
Others
Senior Community Yes
Acceptable Financing Cash, Conventional, FHA, USDALoan, VALoan
Listing Terms Cash, Conventional, FHA, USDALoan, VALoan
Read Less Info
Want to know what your home might be worth? Contact us for a FREE valuation!

Our team is ready to help you sell your home for the highest possible price ASAP

"My job is to find and attract mastery-based agents to the office, protect the culture, and make sure everyone is happy! "






