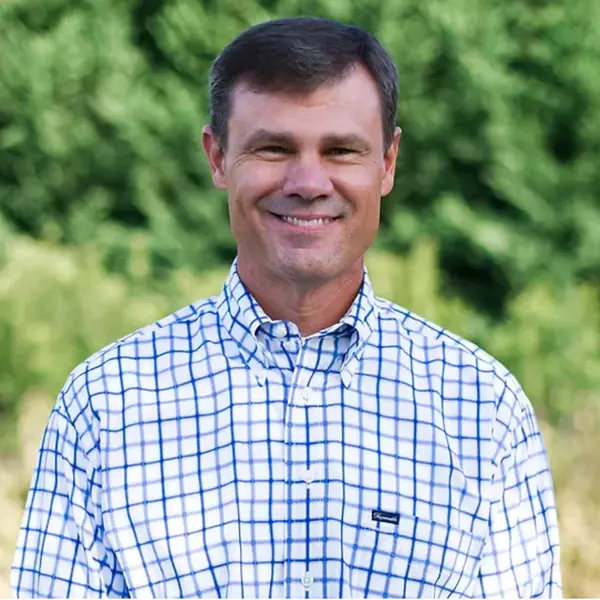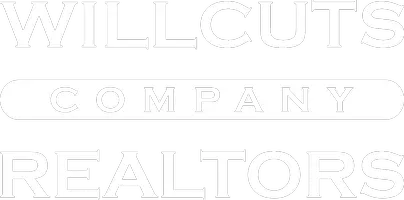Bought with Redfin
$442,000
$450,000
1.8%For more information regarding the value of a property, please contact us for a free consultation.
2 Beds
2 Baths
1,394 SqFt
SOLD DATE : 04/30/2025
Key Details
Sold Price $442,000
Property Type Single Family Home
Sub Type Single Family Residence
Listing Status Sold
Purchase Type For Sale
Square Footage 1,394 sqft
Price per Sqft $317
MLS Listing ID 259756430
Sold Date 04/30/25
Style Stories1, Daylight Ranch
Bedrooms 2
Full Baths 2
Year Built 1969
Annual Tax Amount $2,180
Tax Year 2023
Property Sub-Type Single Family Residence
Property Description
Have you always dreamed of owning a home in the gorge? Great home to live in or own as an investment. Now you have the opportunity. This quaint 2 Bed + office + finished loft / 2 bath is conveniently located with Peek A Boo views of waterfalls on the opposite side of the Columbia River.The exterior has been tastefully designed with bat & groove wooden siding. A lovely deck welcomes you as you approach the front door. Upon Entry you will notice tile flooring, leading to the original refinished wood flooring throughout. Notice the decorative wood beams to compliment the rustic finish. Large picture window to admire the natural settings. Walk out to a wonderful covered deck with a cathedral ceiling, complete with power and water faucet. 1 full bedroom with walk-in closet & bathroom upstairs. Access to the finished attic from the main living area.Kitchen fully equipped & move in ready. Downstairs has a separate laundry room with sink, 1 x Bedroom/Living area with full bathroom and Jucuzzi tub, office/workout room. Access to the fenced backyard. Oversized 1 car garage with workshop area inside, partially fenced at the front of the property. This home is simply delightful, don't miss out on this gem.
Location
State WA
County Skamania
Area _33
Zoning R
Rooms
Basement Finished
Interior
Heating Heat Pump
Cooling Heat Pump
Exterior
Parking Features Detached, ExtraDeep, Oversized
Garage Spaces 1.0
Waterfront Description Creek
View Mountain, Seasonal, Trees Woods
Roof Type Composition
Garage Yes
Building
Lot Description Sloped, Terraced
Story 2
Foundation Concrete Perimeter
Sewer Septic Tank
Water Spring
Level or Stories 2
Schools
Elementary Schools Skamania
Middle Schools Skamania
High Schools Stevenson
Others
Senior Community No
Acceptable Financing Cash, Conventional
Listing Terms Cash, Conventional
Read Less Info
Want to know what your home might be worth? Contact us for a FREE valuation!

Our team is ready to help you sell your home for the highest possible price ASAP

"My job is to find and attract mastery-based agents to the office, protect the culture, and make sure everyone is happy! "






