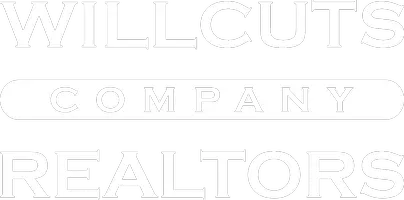Bought with Opt
$637,000
$649,500
1.9%For more information regarding the value of a property, please contact us for a free consultation.
3 Beds
2.1 Baths
1,805 SqFt
SOLD DATE : 06/13/2025
Key Details
Sold Price $637,000
Property Type Single Family Home
Sub Type Single Family Residence
Listing Status Sold
Purchase Type For Sale
Square Footage 1,805 sqft
Price per Sqft $352
Subdivision Sexton Mountain
MLS Listing ID 449352943
Sold Date 06/13/25
Style Stories2, Traditional
Bedrooms 3
Full Baths 2
Year Built 1990
Annual Tax Amount $6,804
Tax Year 2024
Lot Size 6,534 Sqft
Property Sub-Type Single Family Residence
Property Description
Welcome to this charming 3-bedroom, 2.1-bath home! Originally featured in the 1989 NW Natural Gas Street of Affordable Homes, this lovingly maintained home reflects the thoughtful care of its original owner. Inside, a light-filled living room with a large bay window opens to the dining area, creating an easy flow for everyday living or hosting. The kitchen is a delight, with stainless steel appliances, a gas stove, updated counters, and plenty of cabinet space—including pull-out pantry drawers and lower cabinet pull-outs. The vaulted family room offers a warm and comfortable space to gather, with lots of natural light, anchored by a wood-burning fireplace with a classic brick hearth. A convenient laundry room sits just off this area, making daily routines simple and efficient. You'll appreciate the many details that set this home apart: fresh interior paint, rounded corners, quality cabinetry, and brick accents give the home character and charm. Recent system updates include a 95% efficient gas furnace (2019), newer water heater, central vacuum system, and a presidential roof—all providing comfort and peace of mind. Upstairs, the serene primary bedroom features its own bay window, a walk-in closet, and a private bath with granite counters and a walk-in shower. Step outside to your own backyard retreat—fully fenced and beautifully landscaped, with concrete curb edging, a deck perfect for relaxing or entertaining, and tranquil greenspace just beyond the fence line. Located in the heart of Sexton Mountain, this home offers a wonderful Beaverton lifestyle. Enjoy direct access to the THPRD Westside Trail and top-rated schools including Sexton Mountain Elementary and Mountainside High School. Just minutes from the shops and dining at Murrayhill and Progress Ridge, nearby parks, and the local recreation center, this is a special opportunity to live in a close-knit neighborhood with long-term neighbors and a true sense of community.
Location
State OR
County Washington
Area _150
Zoning RMC
Rooms
Basement Crawl Space
Interior
Interior Features Ceiling Fan, Central Vacuum, Garage Door Opener, Granite, Hardwood Floors, High Speed Internet, Laundry, Sprinkler, Vaulted Ceiling, Vinyl Floor, Wallto Wall Carpet, Washer Dryer
Heating Forced Air, Forced Air95 Plus
Cooling Central Air
Fireplaces Number 1
Fireplaces Type Wood Burning
Appliance Disposal, Free Standing Refrigerator, Gas Appliances, Granite, Stainless Steel Appliance
Exterior
Exterior Feature Deck, Fenced, Yard
Parking Features Attached
Garage Spaces 2.0
View Park Greenbelt
Roof Type Composition
Accessibility GarageonMain, UtilityRoomOnMain, WalkinShower
Garage Yes
Building
Lot Description Commons, Cul_de_sac, Level
Story 2
Foundation Concrete Perimeter
Sewer Public Sewer
Water Public Water
Level or Stories 2
Schools
Elementary Schools Sexton Mountain
Middle Schools Highland Park
High Schools Mountainside
Others
Senior Community No
Acceptable Financing Cash, Conventional, FHA, VALoan
Listing Terms Cash, Conventional, FHA, VALoan
Read Less Info
Want to know what your home might be worth? Contact us for a FREE valuation!

Our team is ready to help you sell your home for the highest possible price ASAP

"My job is to find and attract mastery-based agents to the office, protect the culture, and make sure everyone is happy! "






