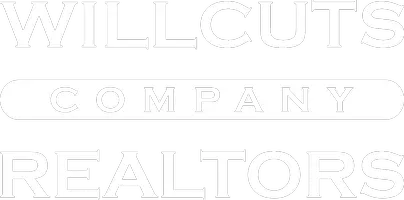Bought with Works Real Estate
$564,750
$564,750
For more information regarding the value of a property, please contact us for a free consultation.
4 Beds
2.1 Baths
2,335 SqFt
SOLD DATE : 06/12/2025
Key Details
Sold Price $564,750
Property Type Single Family Home
Sub Type Single Family Residence
Listing Status Sold
Purchase Type For Sale
Square Footage 2,335 sqft
Price per Sqft $241
MLS Listing ID 223070175
Sold Date 06/12/25
Style Stories2
Bedrooms 4
Full Baths 2
Year Built 2015
Annual Tax Amount $5,109
Tax Year 2024
Lot Size 6,098 Sqft
Property Sub-Type Single Family Residence
Property Description
STYLISH & SPOTLESS!This move-in ready home offers 4 bedrooms plus a dedicated office, featuring a sparkling clean interior with slab granite counters, engineered hardwood floors, soaring ceilings and central A/C. The open-concept layout is perfect for both daily living and entertaining with a well-appointed kitchen that includes a refrigerator and laundry area with washer & dryer. Step outside to enjoy a spacious deck and patio, both shaded by covered pergolas—ideal for relaxing or hosting. A playset is included for added family fun. Located in a convenient, central neighborhood, this home blends comfort, and practicality. The keys to your next chapter are here!
Location
State WA
County Clark
Area _15
Rooms
Basement Crawl Space
Interior
Interior Features Ceiling Fan, Engineered Hardwood, Garage Door Opener, Granite, High Ceilings, Laundry, Soaking Tub, Tile Floor, Vaulted Ceiling, Vinyl Floor, Wallto Wall Carpet, Washer Dryer
Heating Forced Air
Cooling Central Air
Fireplaces Number 1
Fireplaces Type Gas
Appliance Dishwasher, Disposal, Free Standing Gas Range, Free Standing Refrigerator, Granite, Island, Microwave, Pantry, Plumbed For Ice Maker, Solid Surface Countertop, Stainless Steel Appliance
Exterior
Exterior Feature Covered Deck, Covered Patio, Fenced, Gazebo, Private Road, Yard
Parking Features Attached
Garage Spaces 2.0
Roof Type Composition
Garage Yes
Building
Lot Description Level, Private Road, Trees
Story 2
Foundation Concrete Perimeter
Sewer Public Sewer
Water Public Water
Level or Stories 2
Schools
Elementary Schools Minnehaha
Middle Schools Mcloughlin
High Schools Hudsons Bay
Others
Senior Community No
Acceptable Financing Cash, Conventional
Listing Terms Cash, Conventional
Read Less Info
Want to know what your home might be worth? Contact us for a FREE valuation!

Our team is ready to help you sell your home for the highest possible price ASAP

"My job is to find and attract mastery-based agents to the office, protect the culture, and make sure everyone is happy! "






